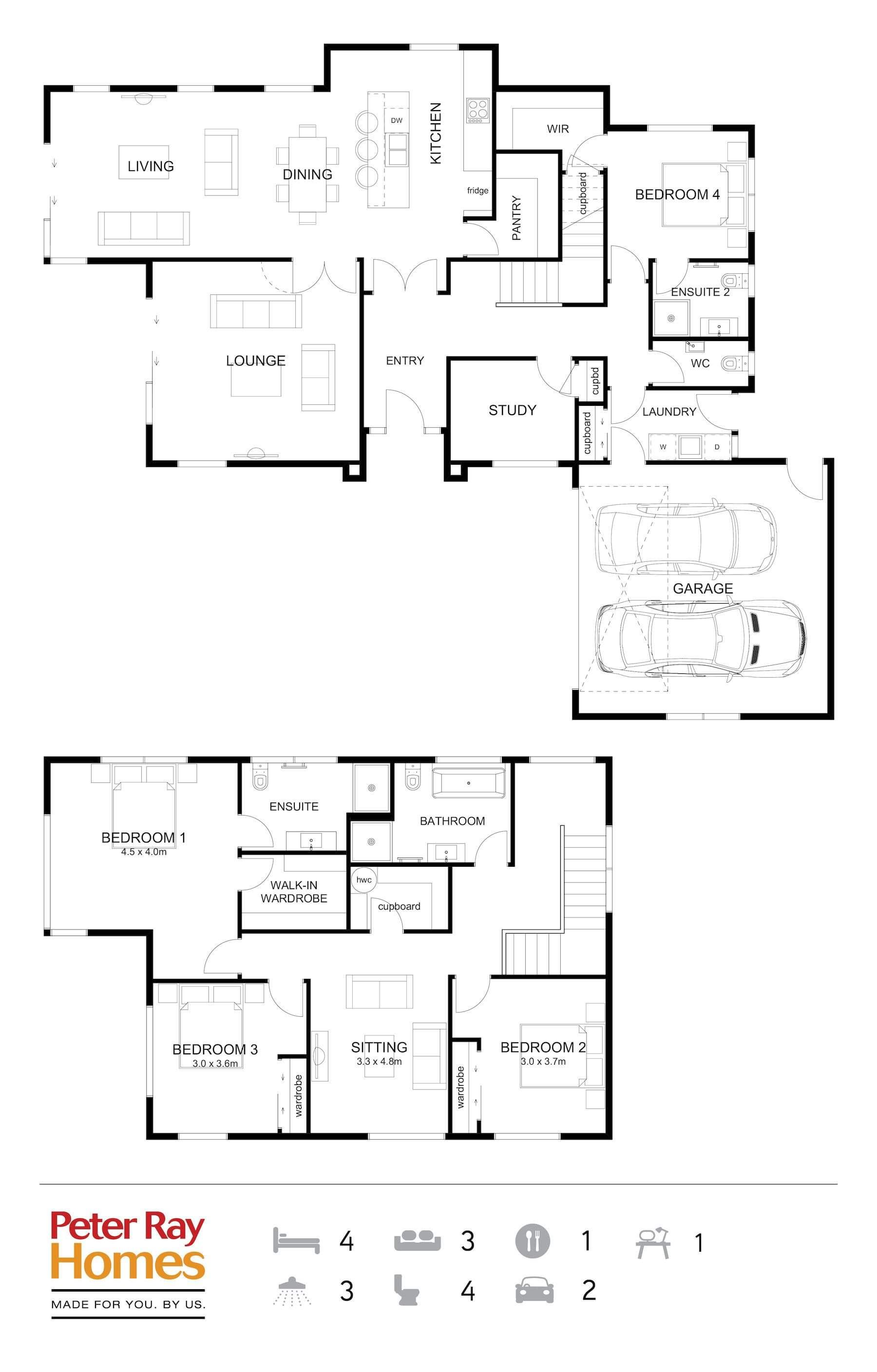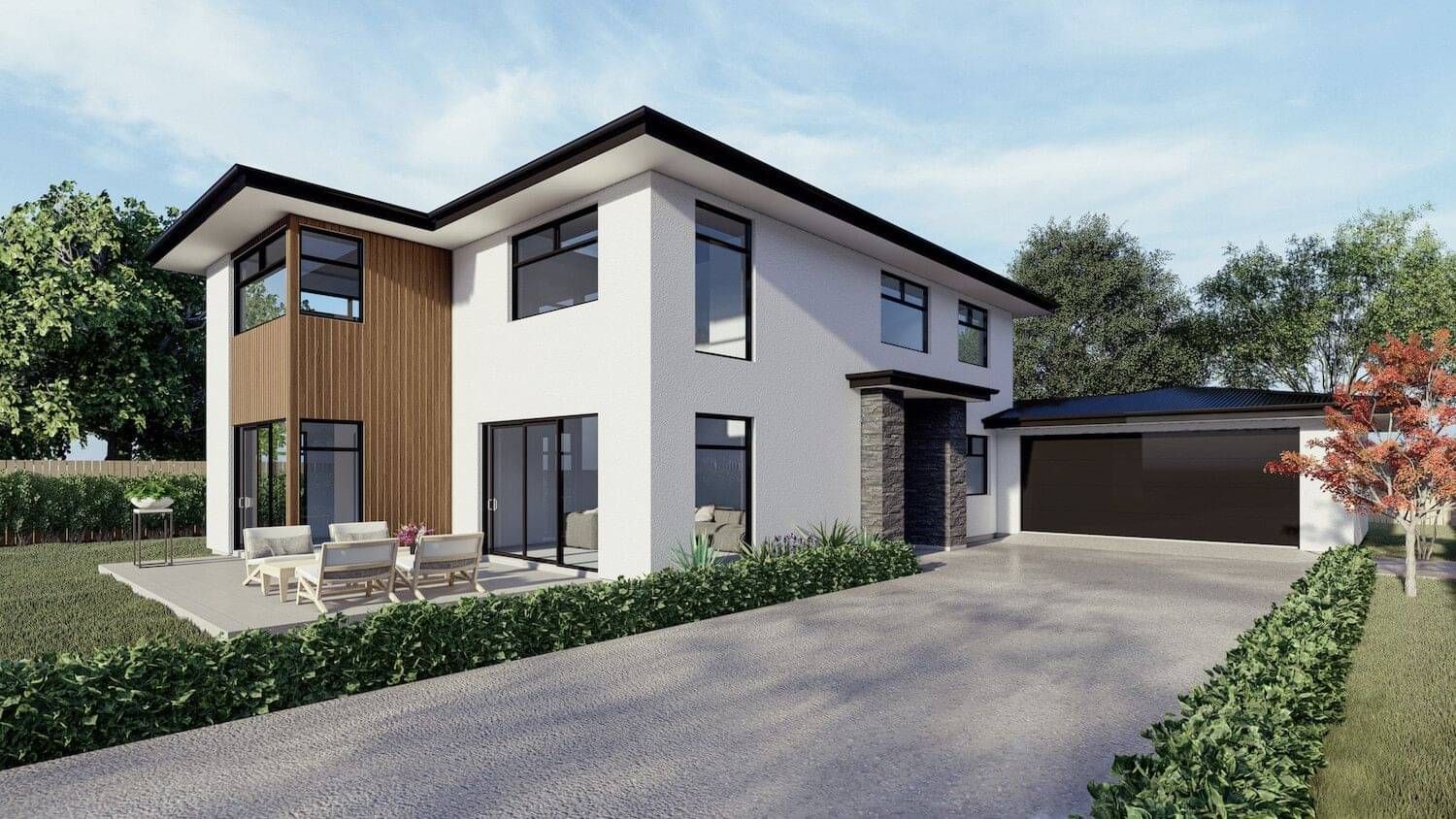McQueen
Introducing the 'McQueen' concept plan - a luxurious two-storey residence spanning 289sqm. This impeccably designed home offers a perfect balance of elegance and functionality. On the ground floor, you'll find a seamless integration of the open plan kitchen, living, and dining area, creating a spacious and inviting atmosphere for gatherings and everyday living. Adding convenience and versatility, there is a well-appointed bedroom on the ground floor, complete with a walk-in wardrobe and ensuite, offering privacy and comfort to guests or family members. Moving upstairs, the main bedroom awaits, boasting a walk-in wardrobe and a stylish ensuite for a true retreat-like experience. Two well-sized rooms provide ample space for family members or guests, and an open sitting room adds an extra touch of versatility to the upper level.
McQueen
Floor Area 289.84sqm
Ground Floor | 179.33sqm
First Floor | 110.51sqm
External Dimensions:
Length | 18.91m
Width | 16.166m
BEDROOMS
Bed 1 | 4.5 x 4.0m
Bed 2 | 3.0 x 3.7m
Bed 3 | 3.0 x 3.6m
Bed 4 | 3.4 x 3.05m
STUDY
Study | 3.0 x 2.4m
LIVING AREAS
Living | 4.85 x 4.0m
Dining | 2.8 x 4.0m
Lounge | 5.0 x 4.8m
Sitting | 3.3 x 4.8m
GARAGE
Double Garage | 6.0 x 6.0m
Make This Plan Your Own
Personalise the plan with your own cladding, roofing and colours. We have a range of exterior options to suit.
Customise Your Plan
All of our plans can be adapted to suit your individual needs or we can create your own unique design.
For More Information
Contact us for more information about this home or to arrange a time to meet with one of our Consultants.
Peter Ray Homes | Christchurch
521 Blenheim Road, Sockburn, Christchurch
Monday - Friday, 8.30am - 4.30pm
(03) 348 1994
info@peterrayhomes.co.nz




















