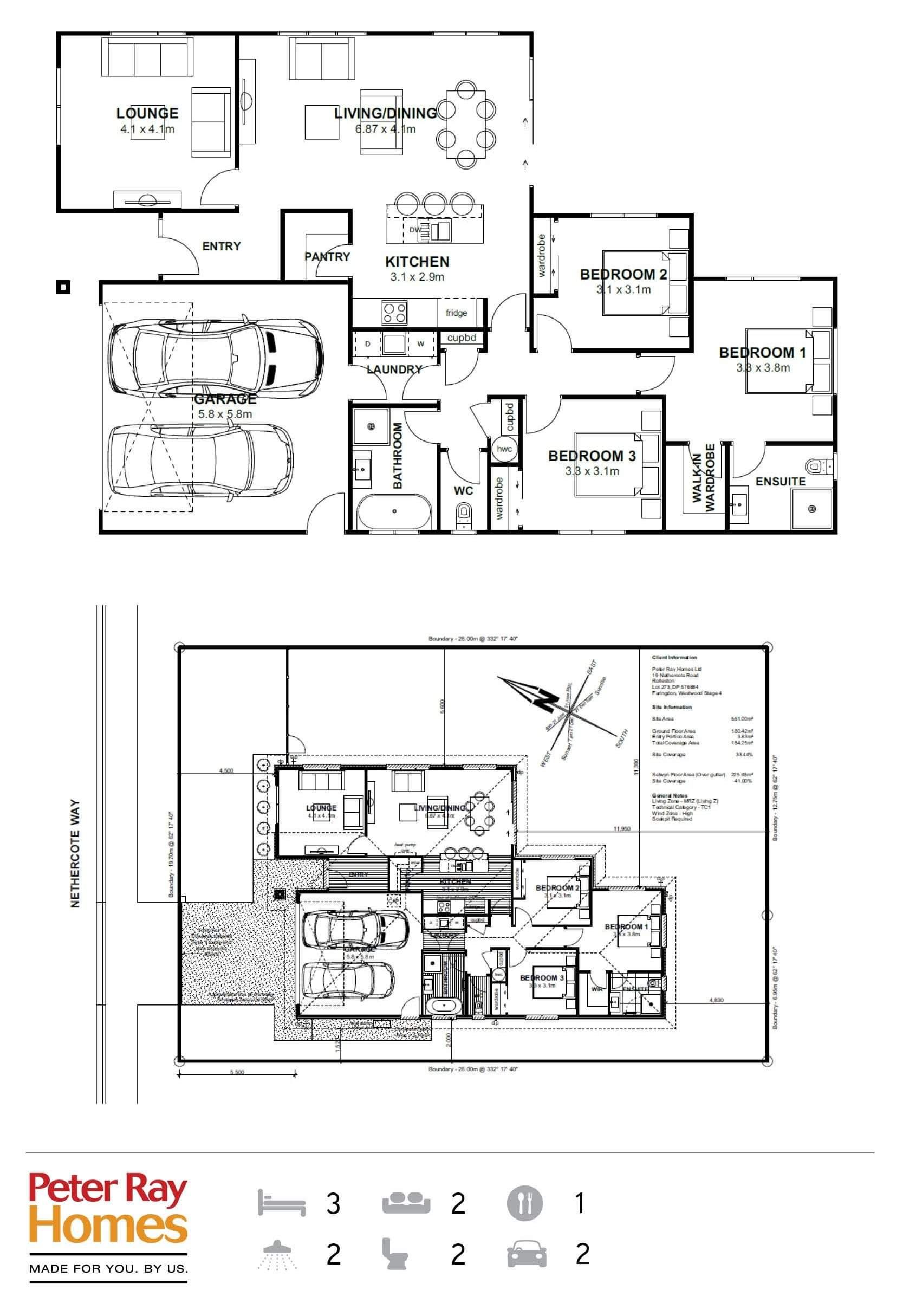19 Nethercote Lane
Faringdon, Rolleston
Welcome to our beautifully designed turnkey home and land package, located in the sought-after Faringdon community in Rolleston. Based on our popular Kelly concept plan, this 180sqm home offers a perfect blend of space, style, and comfort. With three generously sized bedrooms, a separate lounge, and an open plan kitchen, living, and dining area, this home is ideal for modern family living. The double sliding doors create a seamless connection between indoor and outdoor spaces, enhancing the sense of light and flow throughout the home. Constructed to the highest standards and accompanied by a 10-year Master Build Guarantee, this home also includes an array of modern appliances for your comfort. A landscaping allowance is included, allowing you to personalise your outdoor haven to suit your lifestyle. Nestled in the master-planned community of Faringdon, you’ll enjoy the perfect work-life balance in a thriving, family-friendly neighbourhood with tree-lined streets, green spaces, and excellent infrastructure.
19 Nethercote Lane (Lot 273)
Faringdon, Rolleston
$853,000
Turnkey from 10% Deposit
Home Size 180.21sqm
Section Size: 551sqm
BEDROOMS
Bed 1 | 3.3 x 3.8m
Bed 2 | 3.1 x 3.18m
Bed 3 | 3.3 x 3.1m
LIVING AREAS
Living/Dining | 6.87 x 4.1m
Lounge | 4.1 x 4.1m
GARAGE
Double Garage | 5.8 x 5.8m
Inclusions
• Home Collection specification
• Appliances
• Floor Coverings
• Heatpump
• Tiled shower to ensuite
• Stone bench tops
• 10 year Master Build Guarantee
• Landscaping Allowance for Driveway, Patios, Fencing and Planting
For More Information
Contact us for more information about this home or to arrange a time to meet with one of our Consultants.
Peter Ray Homes | Christchurch
521 Blenheim Road, Sockburn, Christchurch
Monday - Friday, 8.30am - 4.30pm
(03) 348 1994
info@peterrayhomes.co.nz

















