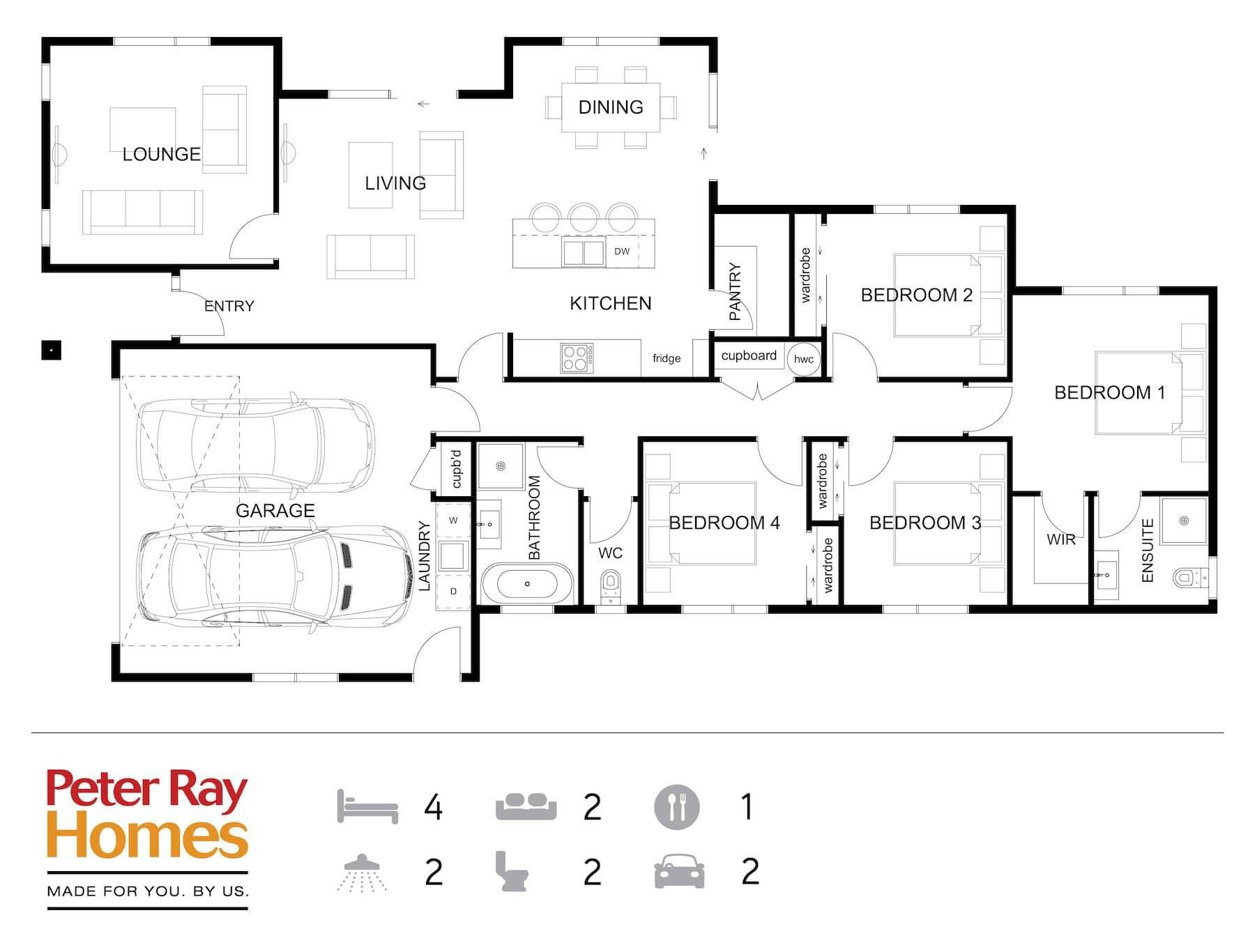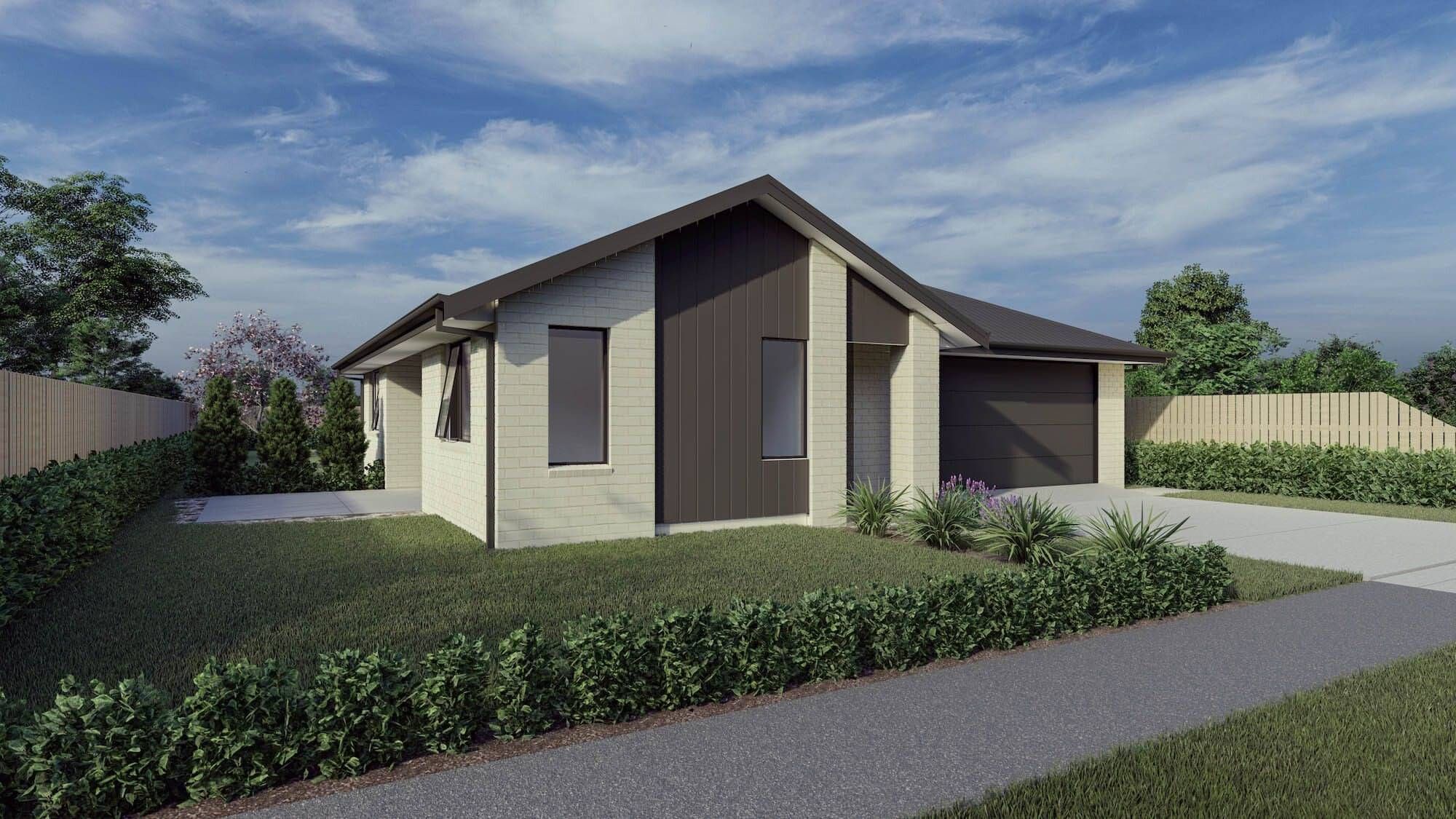Neill
Introducing the 'Neill' – a spacious home designed to cater to your every need. Boasting 192sqm of well-utilised space, the Neill concept plan offers four bedrooms, providing ample room for both family members and guests. As you enter, you are greeted by a seamless open plan kitchen, living, and dining area, creating a welcoming and inclusive atmosphere for gatherings and everyday living. The kitchen is thoughtfully designed with a walk-in pantry, providing ample storage. Additionally, the Neill includes a separate lounge, offering an additional space for relaxation or entertaining guests. The main bedroom is complete with an ensuite and a walk-in wardrobe, while the main bathroom features a separate toilet, adding convenience and practicality. With a double garage, the Neill concept plan ensures ample parking and storage space.
Neill
Floor Area 192.75sqm
External Dimensions:
Length | 21.65m
Width | 11.93m
BEDROOMS
Bed 1 | 3.4 x 3.6m
Bed 2 | 3.0 x 3.0m
Bed 3 | 3.0 x 3.0m
Bed 4 | 3.0 x 3.0m
LIVING AREAS
Living | 4.3 x 4.1m
Dining | 3.6 x 3.1m
Lounge | 4.1 x 4.0m
GARAGE
Double Garage | 5.7 x 5.9m
Make This Plan Your Own
Personalise the plan with your own cladding, roofing and colours. We have a range of exterior options to suit.
Customise Your Plan
All of our plans can be adapted to suit your individual needs or we can create your own unique design.
For More Information
Contact us for more information about this home or to arrange a time to meet with one of our Consultants.


Peter Ray Homes | Christchurch
521 Blenheim Road, Sockburn, Christchurch
Monday - Friday, 8.30am - 4.30pm
(03) 348 1994
info@peterrayhomes.co.nz















