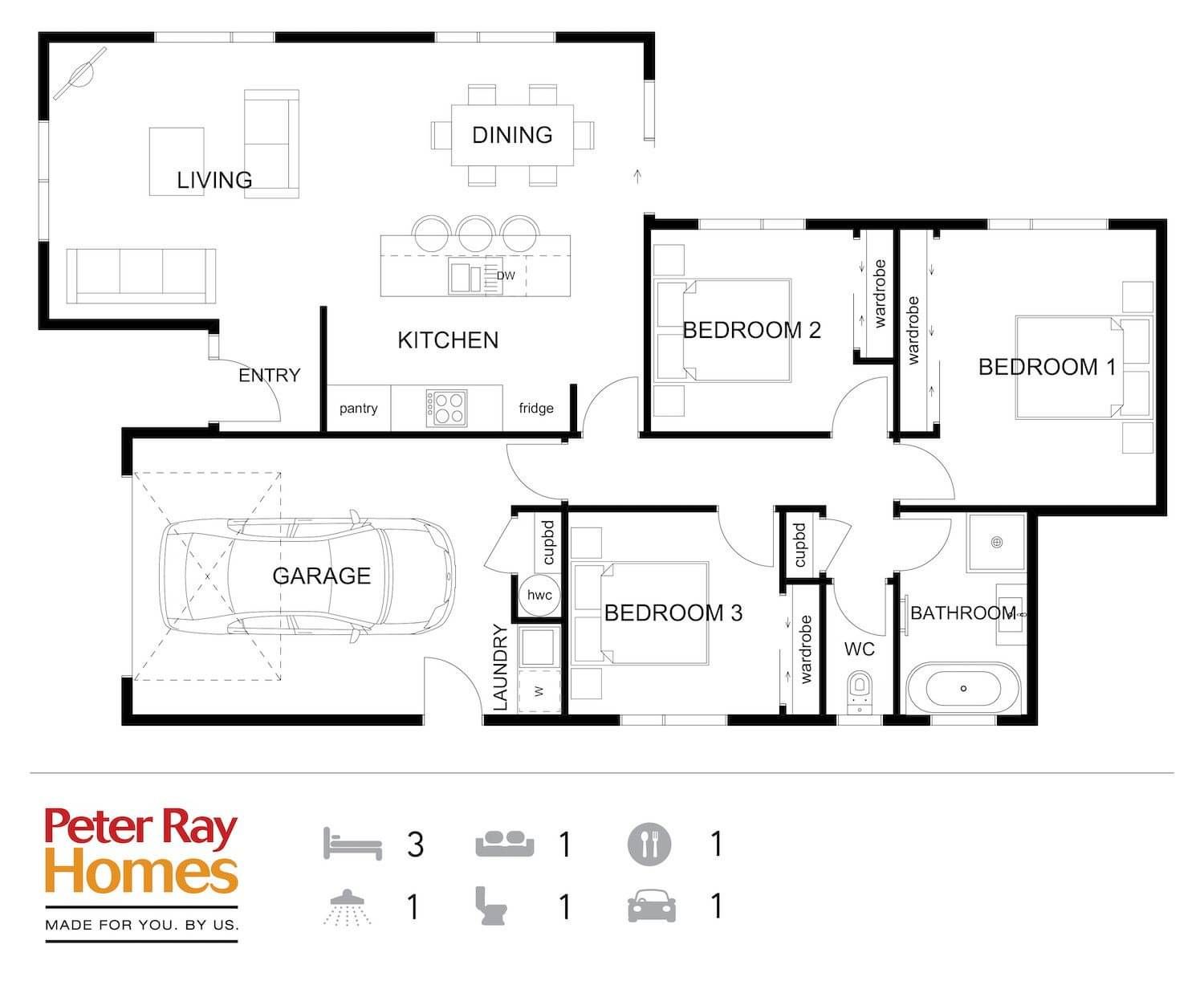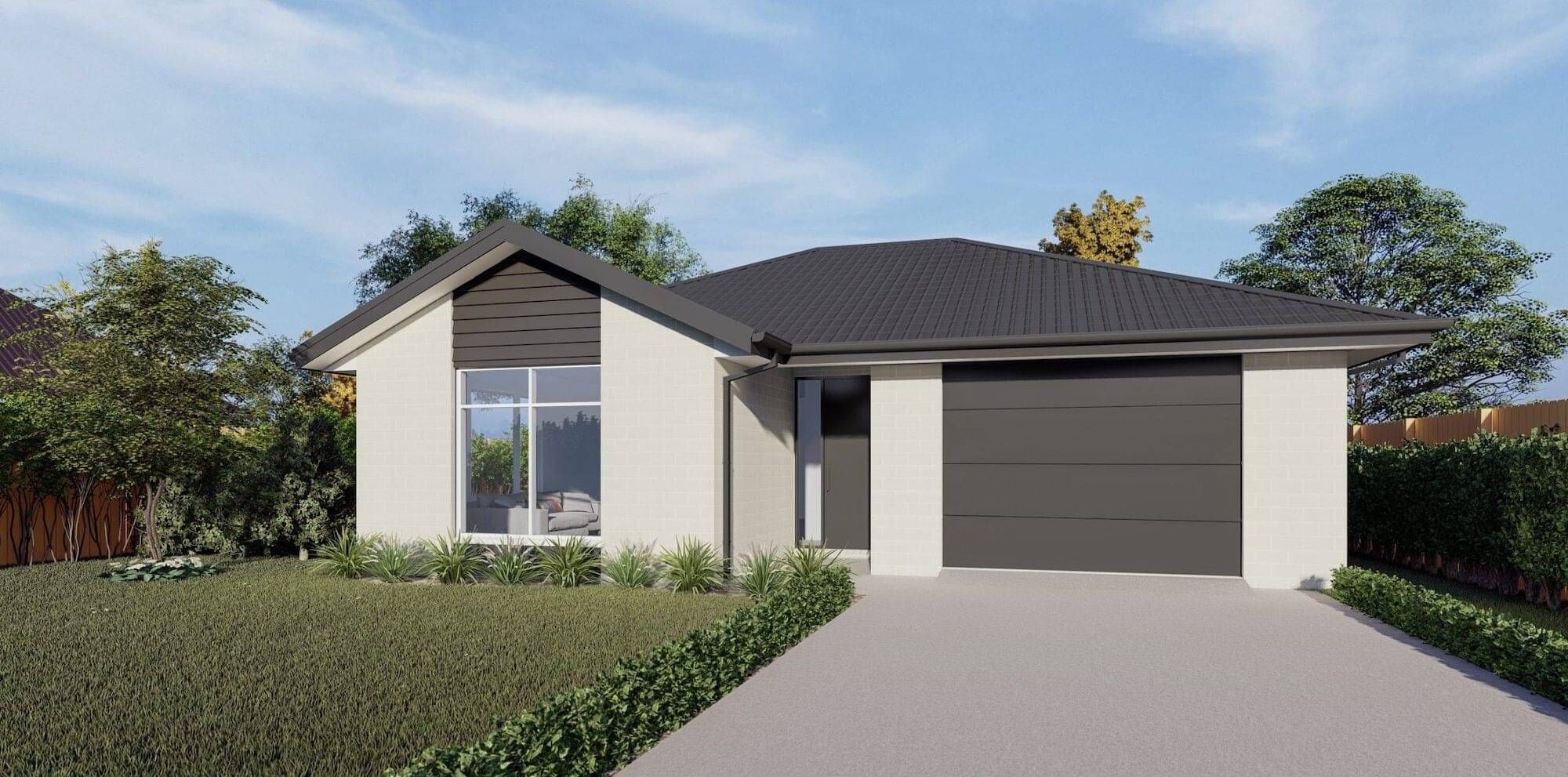Montana
Introducing the 'Montana' – a perfect choice for those seeking an entry-level, or downsized home that doesn't compromise on style and functionality. With almost 140sqm of well-designed space, the Montana offers three bedrooms, making it an ideal option for smaller sections. This thoughtfully crafted home features a single bathroom and a convenient single car garage. The heart of the home is an inviting open plan kitchen, living, and dining area, creating a seamless flow for everyday living and entertaining. The Montana concept plan showcases smart design choices that maximise space and create a comfortable and welcoming atmosphere.
Montana
Floor Area 137.93sqm
External Dimensions:
Length | 16.77m
Width | 10.35m
Bedrooms
Bed 1 | 3.2 x 4.08m
Bed 2 | 3.0 x 3.0m
Bed 3 | 3.13 x 3.0m
Living Areas
Living | 4.9 x 4.1m
Dining | 3.9 x 2.85m
Garage
Single Garage | 5.6 x 4.09m
Make This Plan Your Own
Personalise the plan with your own cladding, roofing and colours. We have a range of exterior options to suit.
Customise Your Plan
All of our plans can be adapted to suit your individual needs or we can create your own unique design.
For More Information
Contact us for more information about this home or to arrange a time to meet with one of our Consultants.


Peter Ray Homes | Christchurch
521 Blenheim Road, Sockburn, Christchurch
Monday - Friday, 8.30am - 4.30pm
(03) 348 1994
info@peterrayhomes.co.nz















