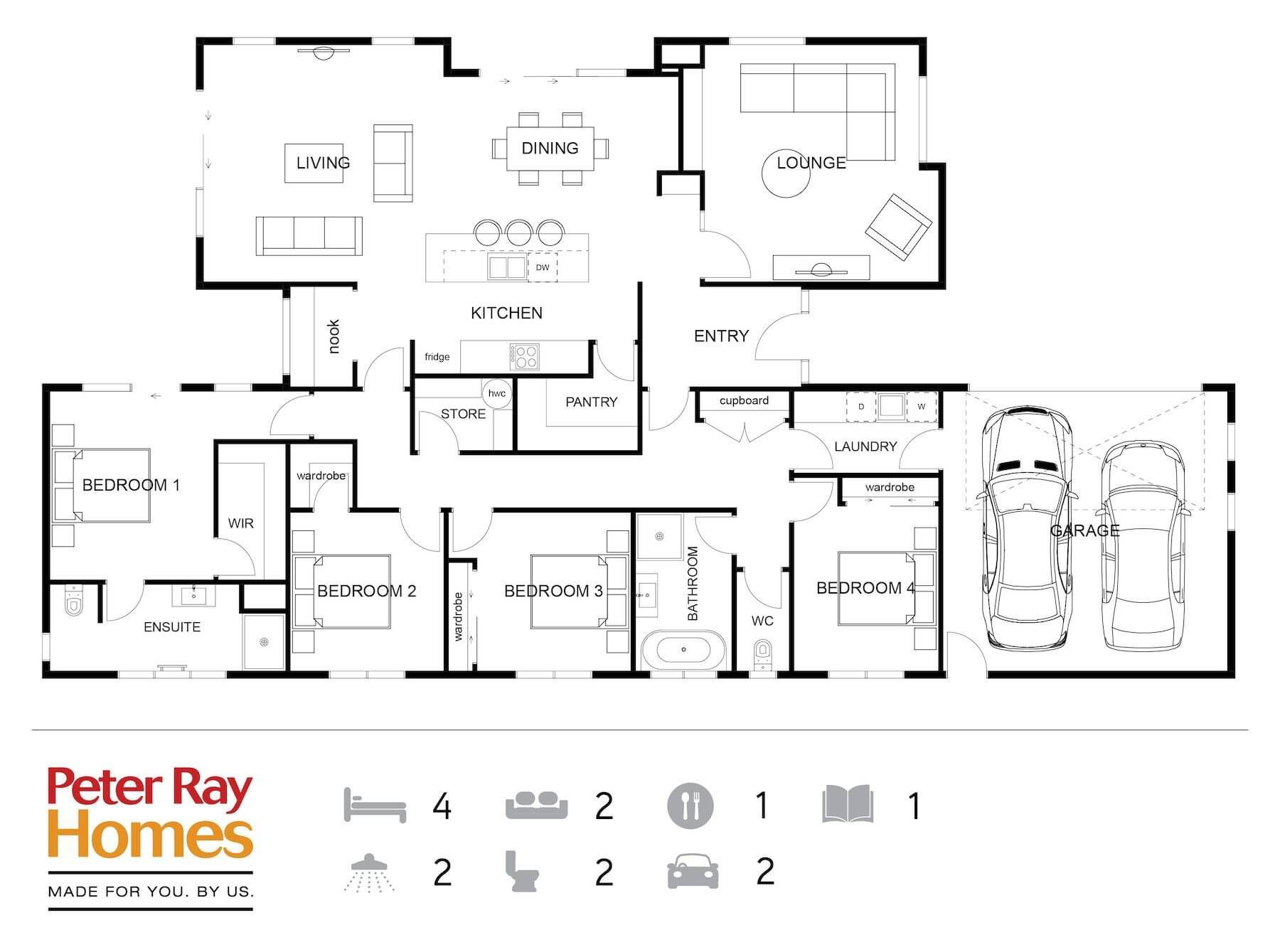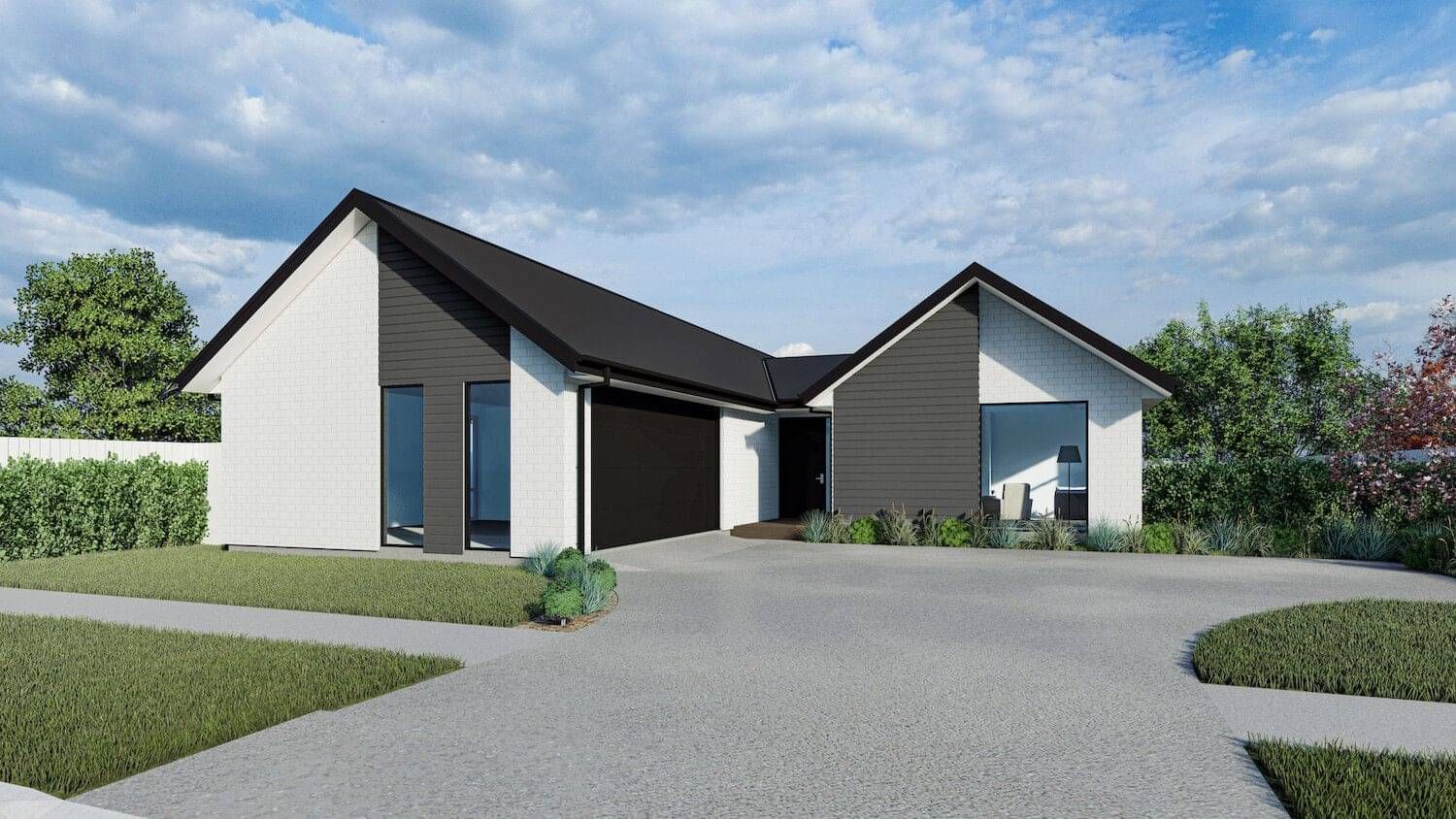Olsen
Introducing the 'Olsen' concept plan – our stunning new show home nestled in the beautiful Oakridge subdivision in Christchurch. Boasting an expansive size of over 250sqm, the Olsen concept plan offers a spacious and luxurious living environment. This home features four well-appointed bedrooms, including a magnificent main bedroom complete with a large ensuite and a walk-in wardrobe. The heart of the home lies within the generously proportioned lounge and living area, which seamlessly blends into the open plan dining room and kitchen. The inclusion of a study nook offers a dedicated area for work or study. Ample storage options can be found throughout, while the separate laundry further adds to the convenience and practicality of the Olsen concept plan. Completing the picture is a double garage, providing secure parking and additional storage space. Visit our Oakridge show home to experience firsthand the impeccable craftsmanship and thoughtful design of the Olsen.
Olsen
Floor Area 253.79sqm
External Dimensions:
Length | 24.82m
Width | 13.40m
BEDROOMS
Bed 1 | 3.4 x 3.9m
Bed 2 | 3.2 x 3.3m
Bed 3 | 3.2 x 3.3m
Bed 4 | 3.07 x 3.4m
LIVING AREAS
Living | 4.98 x 4.92m
Dining | 4.42 x 3.26m
Lounge | 4.45 x 4.92m
GARAGE
Double Garage | 5.9 x 5.8m
Make This Plan Your Own
Personalise the plan with your own cladding, roofing and colours. We have a range of exterior options to suit.
Customise Your Plan
All of our plans can be adapted to suit your individual needs or we can create your own unique design.
For More Information
Contact us for more information about this home or to arrange a time to meet with one of our Consultants.


Peter Ray Homes | Christchurch
521 Blenheim Road, Sockburn, Christchurch
Monday - Friday, 8.30am - 4.30pm
(03) 348 1994
info@peterrayhomes.co.nz















