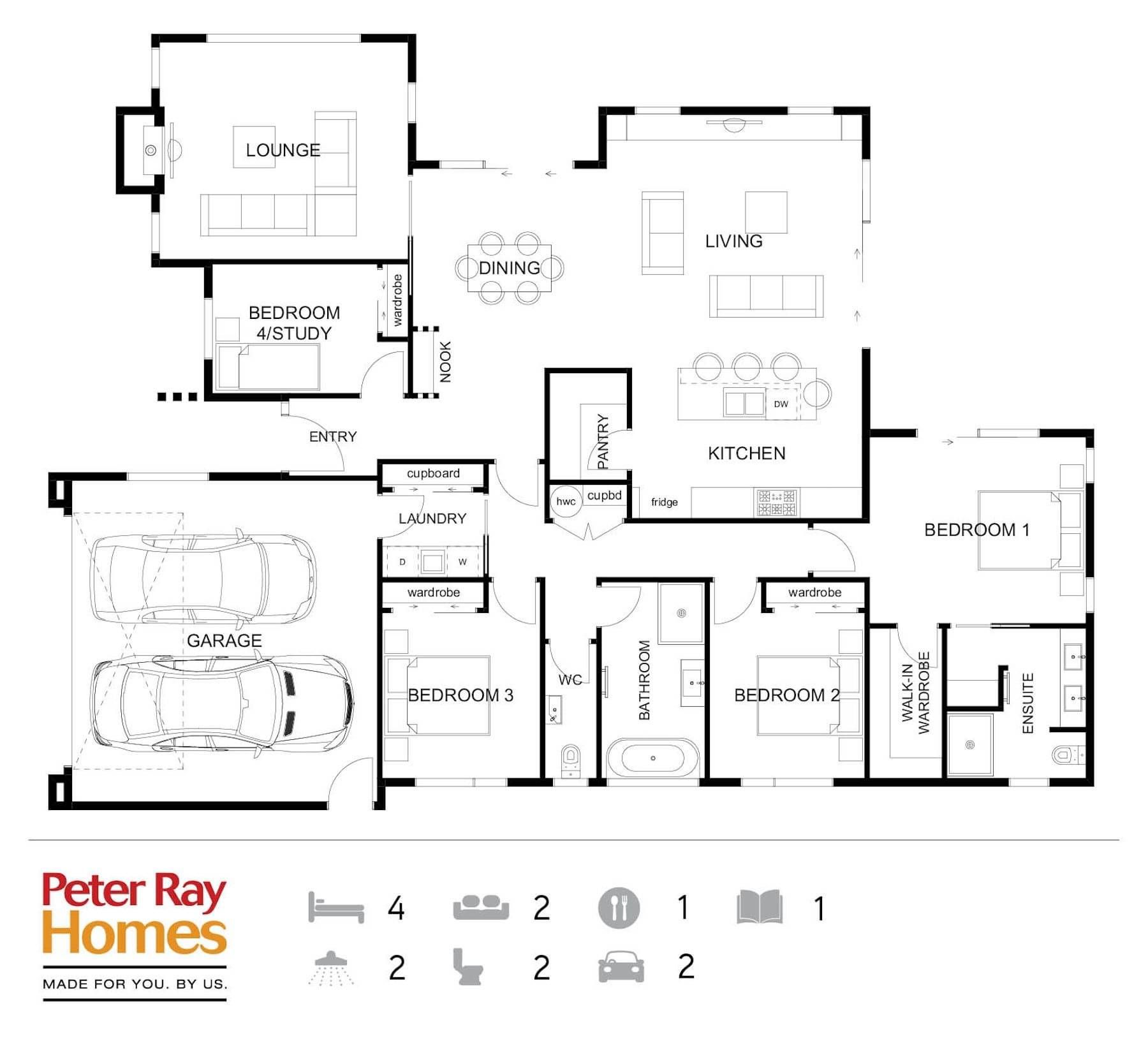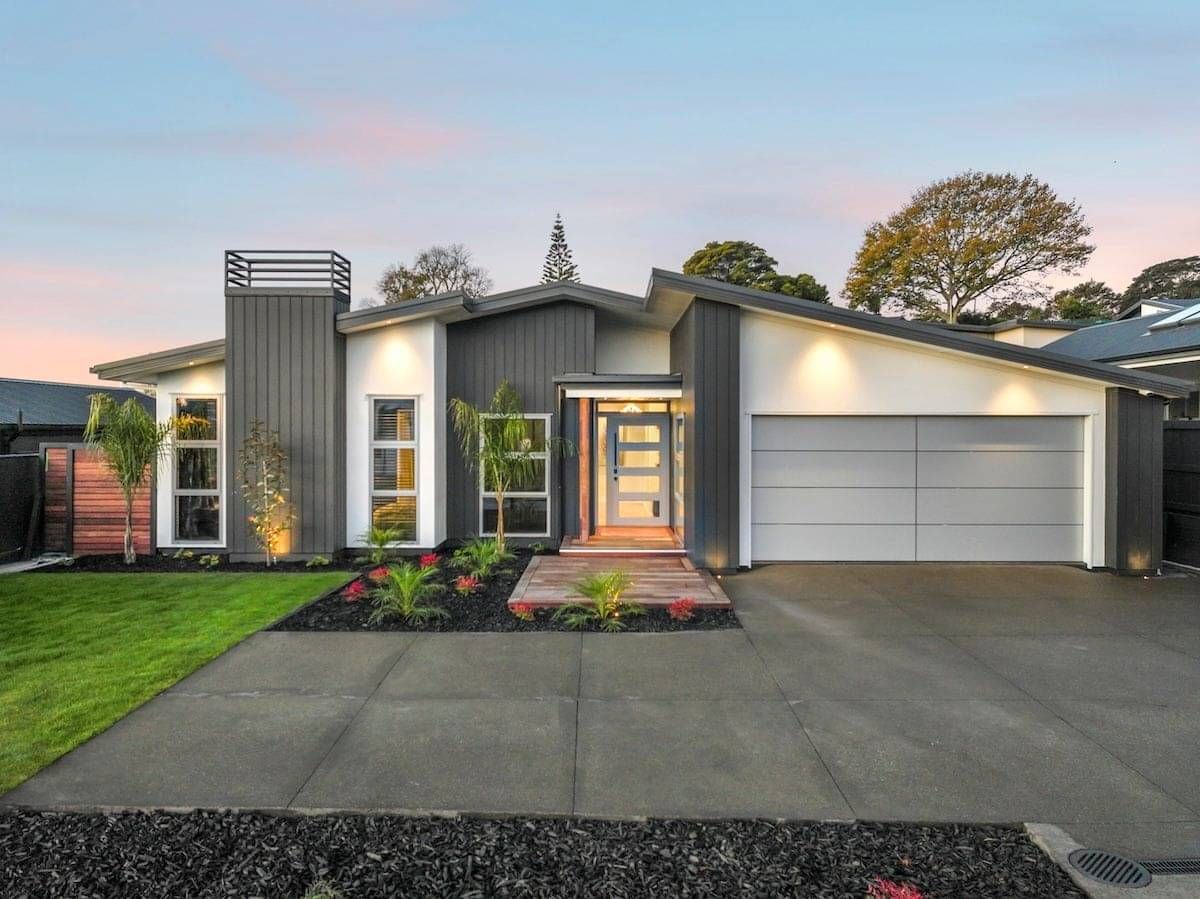Mirren
The 'Mirren' home concept plan, spanning 228sqm, offers a perfect blend of space and elegance, designed to cater to modern family living. This four-bedroom home features an open plan kitchen, living, and dining area that flows seamlessly into a separate lounge, providing both communal and private spaces. The main bedroom is a luxurious retreat with a spacious ensuite and a walk-in wardrobe. Practicality meets style with a well-appointed laundry and a family bathroom. This thoughtfully designed home has been brought to life as a Show Home in Richmond, Nelson, allowing prospective homeowners to experience its exceptional layout and quality craftsmanship firsthand.
Mirren
Floor Area 228.80sqm
External Dimensions:
Length | 20.3m
Width | 15.09m
BEDROOMS
Bed 1 | 4.18 x 3.6m
Bed 2 | 3.0 x 3.2m
Bed 3 | 3.05 x 3.2m
Bed 4/Study | 3.2 x 2.5m
LIVING AREAS
Living | 4.95 x 4.9m
Dining | 3.73 x 3.8m
Lounge | 4.8 x 4.2m
GARAGE
Double Garage | 5.9 x 6.2m
Make This Plan Your Own
Personalise the plan with your own cladding, roofing and colours. We have a range of exterior options to suit.
Customise Your Plan
All of our plans can be adapted to suit your individual needs or we can create your own unique design.
For More Information
Contact us for more information about this home or to arrange a time to meet with one of our Consultants.
Peter Ray Homes | Christchurch
521 Blenheim Road, Sockburn, Christchurch
Monday - Friday, 8.30am - 4.30pm
(03) 348 1994
info@peterrayhomes.co.nz




















