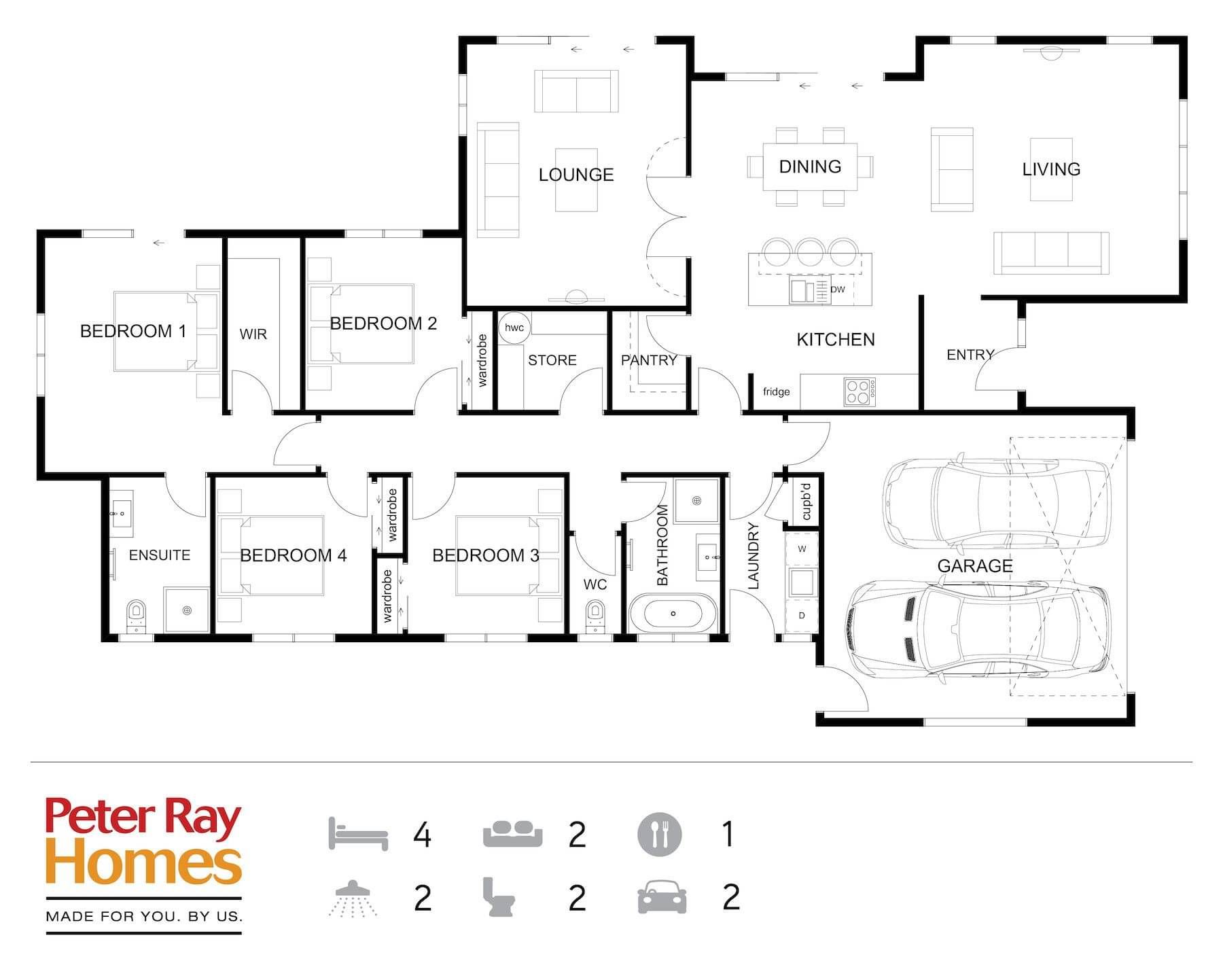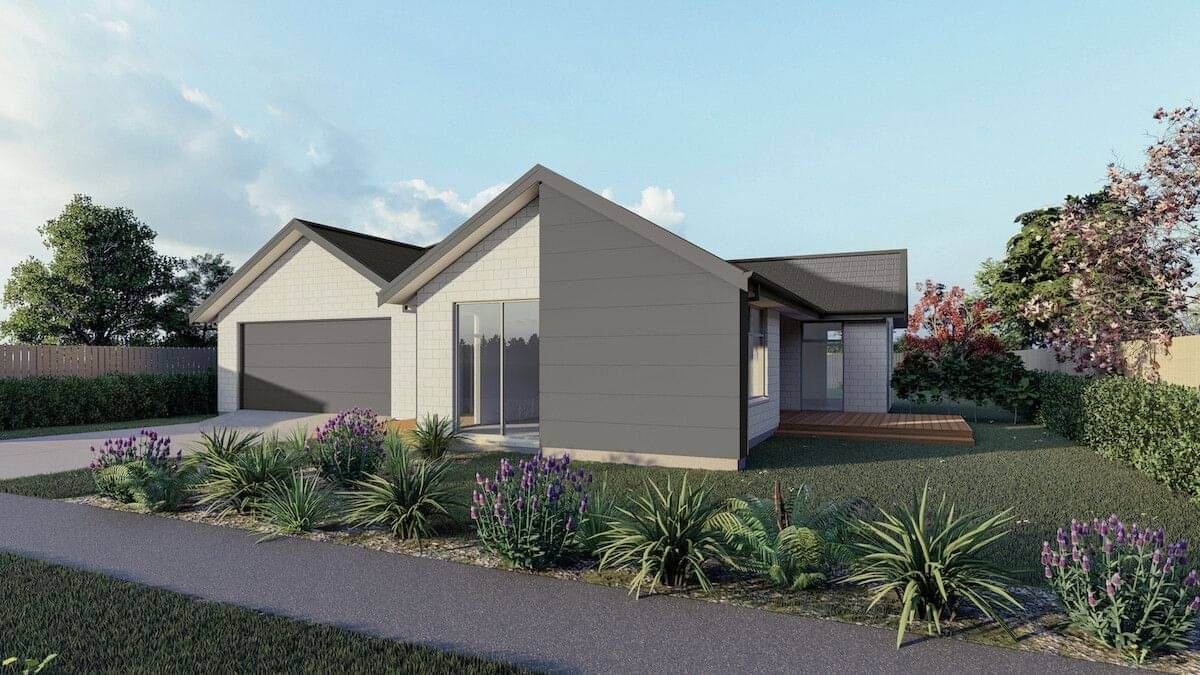Ledger
Introducing the 'Ledger' concept plan – a stylish and versatile home that combines functionality with spacious living. While it may be smaller in size at 221sqm, the Ledger offers four bedrooms, ensuring ample room for the whole family. The main focus of this design is the large open plan kitchen, living, and dining room, providing a central gathering space for everyday activities and entertaining. Big windows invite an abundance of natural light, creating a bright and inviting atmosphere throughout. In addition to the open plan area, the Ledger features a generous separate lounge. Ample storage options, including a store room and a separate laundry, contribute to a well-organised and clutter-free living environment. With a double garage, the Ledger concept plan ensures convenient parking and additional storage space. .
Ledger
Floor Area 221.89sqm
External Dimensions:
Length | 22.12m
Width | 13.31m
BEDROOMS
Bed 1 | 3.4 x 4.45m
Bed 2 | 3.0 x 3.3m
Bed 3 | 3.0 x 3.0m
Bed 4 | 3.0 x 3.0m
LIVING AREAS
Living | 4.9 x 4.8m
Dining | 4.45 x 3.4m
Lounge | 4.2 x 5.0m
GARAGE
Double Garage | 5.8 x 5.8m
Make This Plan Your Own
Personalise the plan with your own cladding, roofing and colours. We have a range of exterior options to suit.
Customise Your Plan
All of our plans can be adapted to suit your individual needs or we can create your own unique design.
For More Information
Contact us for more information about this home or to arrange a time to meet with one of our Consultants.


Peter Ray Homes | Christchurch
521 Blenheim Road, Sockburn, Christchurch
Monday - Friday, 8.30am - 4.30pm
(03) 348 1994
info@peterrayhomes.co.nz















