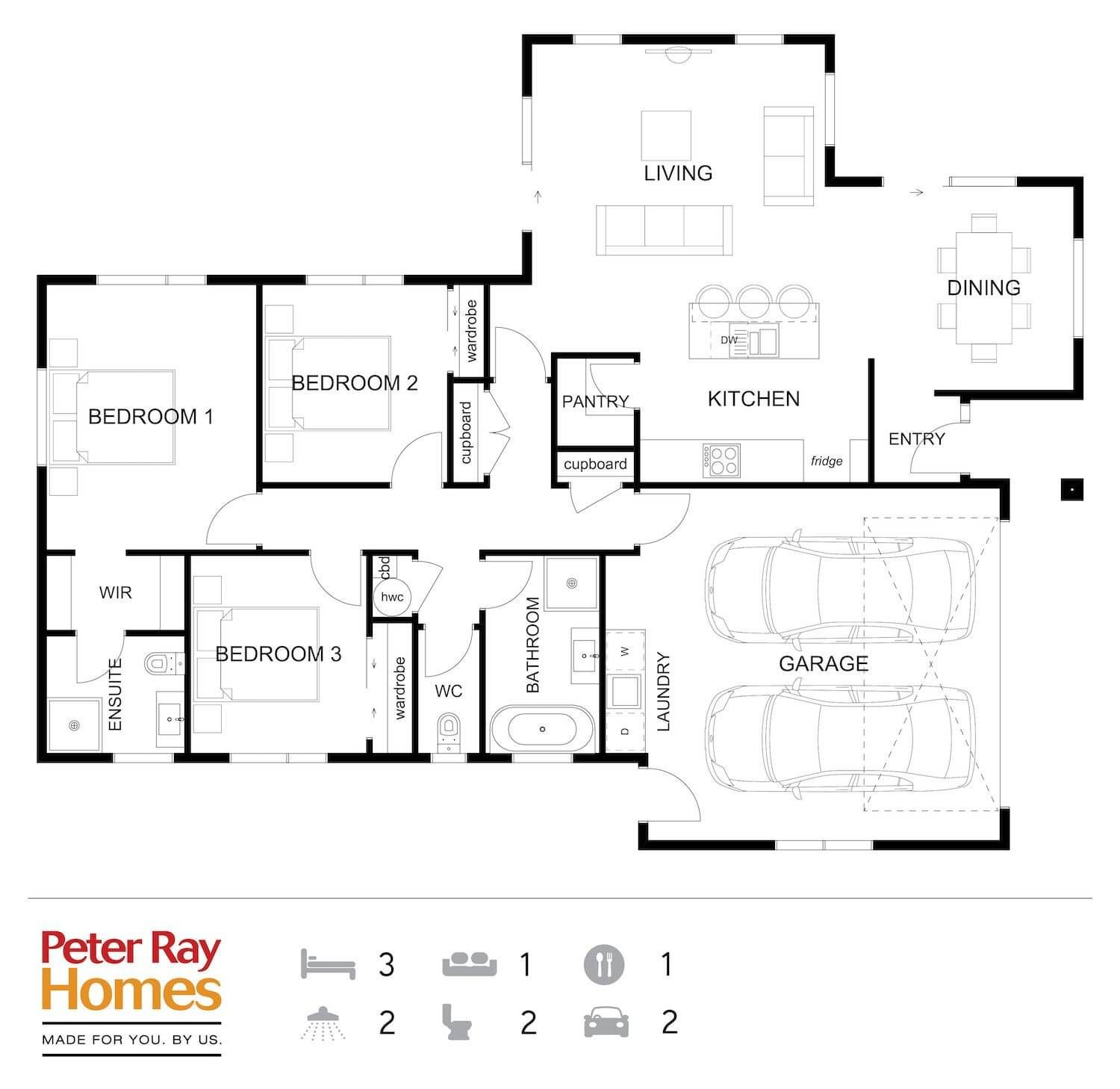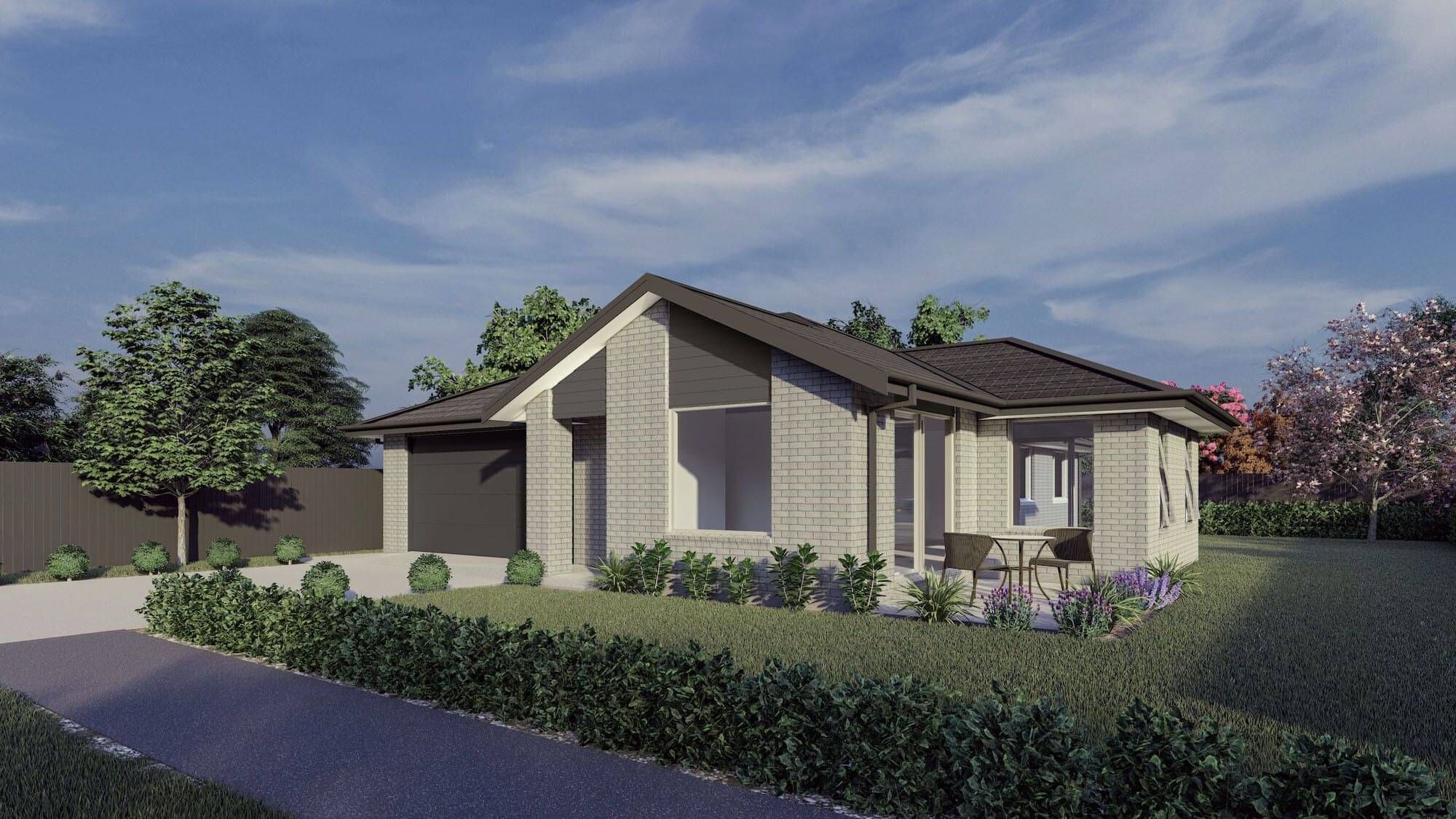Downey
Introducing the 'Downey' – a spacious home with over 160sqm of generous living space. The Downey plan offers three bedrooms, including a large main bedroom providing ample room for relaxation and privacy. The open plan kitchen, living, and dining area provides seamless flow, while abundant natural light creates an inviting atmosphere. Two sliding doors offer easy access to the outdoors, blurring the lines between indoor and outdoor living. The main bedroom features an ensuite and a walk-in wardrobe and the main bathroom boasts a separate toilet, adding convenience for both residents and guests. With a double garage, the Downey concept plan ensures ample parking and storage space.
Downey
Floor Area 163.73sqm
External Dimensions:
Length | 17.04m
Width | 13.30m
Bedrooms
Bed 1 | 3.4 x 4.3m
Bed 2 | 3.0 x 3.2m
Bed 3 | 2.9 x 3.2m
Living Areas
Living | 4.75 x 4.3m
Dining | 4.1 x 3.3m
Garage
Double Garage | 5.7 x 5.7m
Make This Plan Your Own
Personalise the plan with your own cladding, roofing and colours. We have a range of exterior options to suit.
Customise Your Plan
All of our plans can be adapted to suit your individual needs or we can create your own unique design.
For More Information
Contact us for more information about this home or to arrange a time to meet with one of our Consultants.


Peter Ray Homes | Christchurch
521 Blenheim Road, Sockburn, Christchurch
Monday - Friday, 8.30am - 4.30pm
(03) 348 1994
info@peterrayhomes.co.nz















